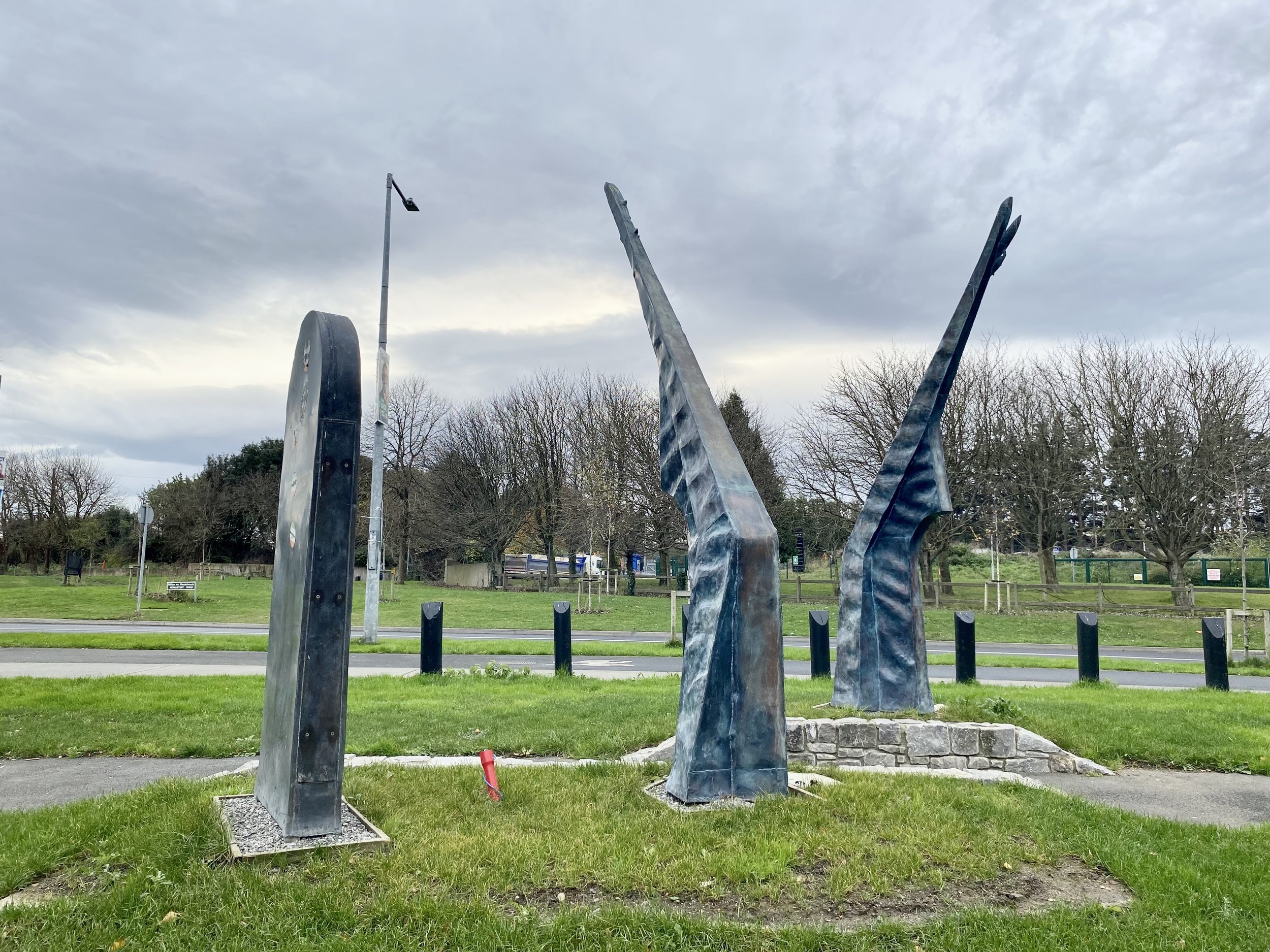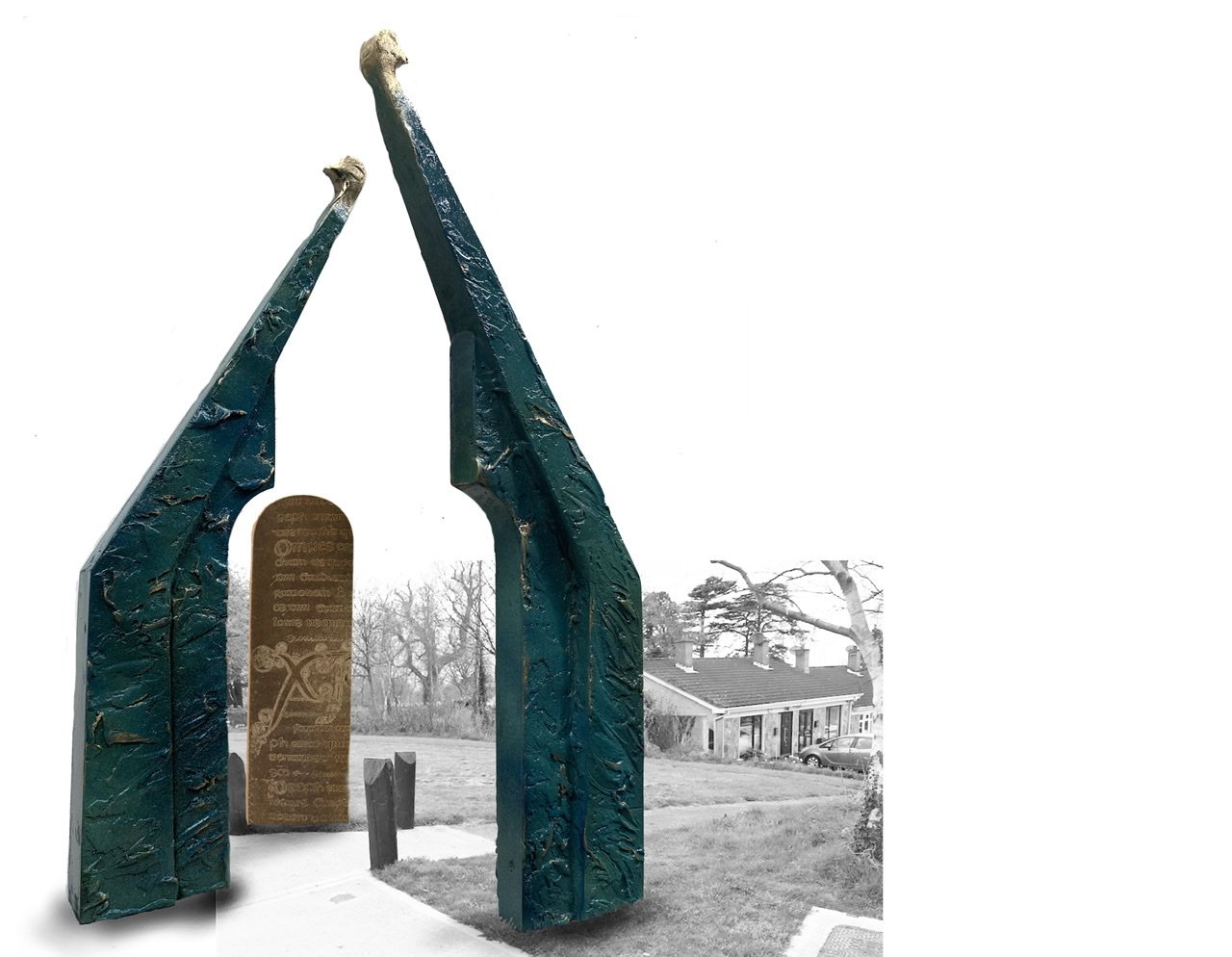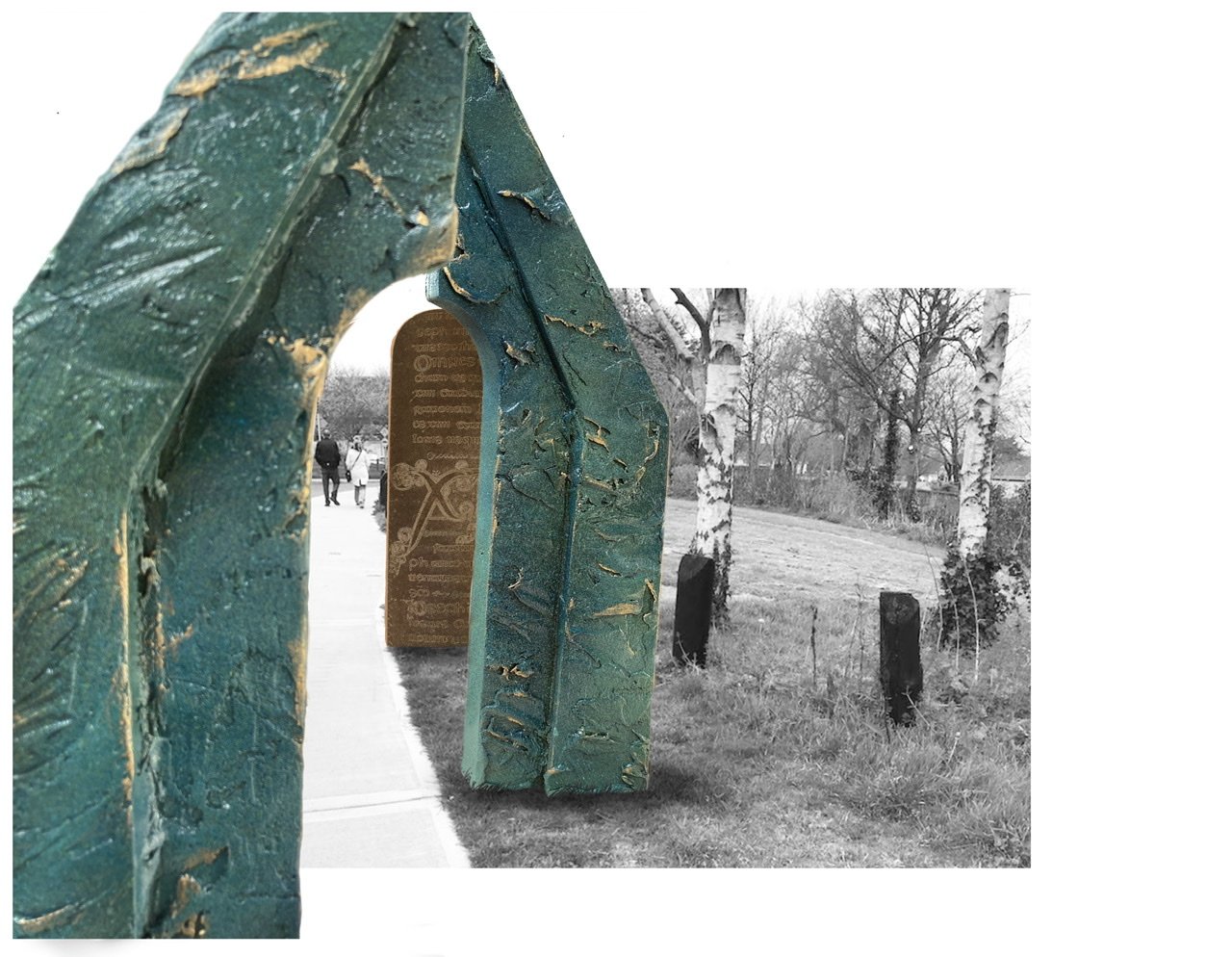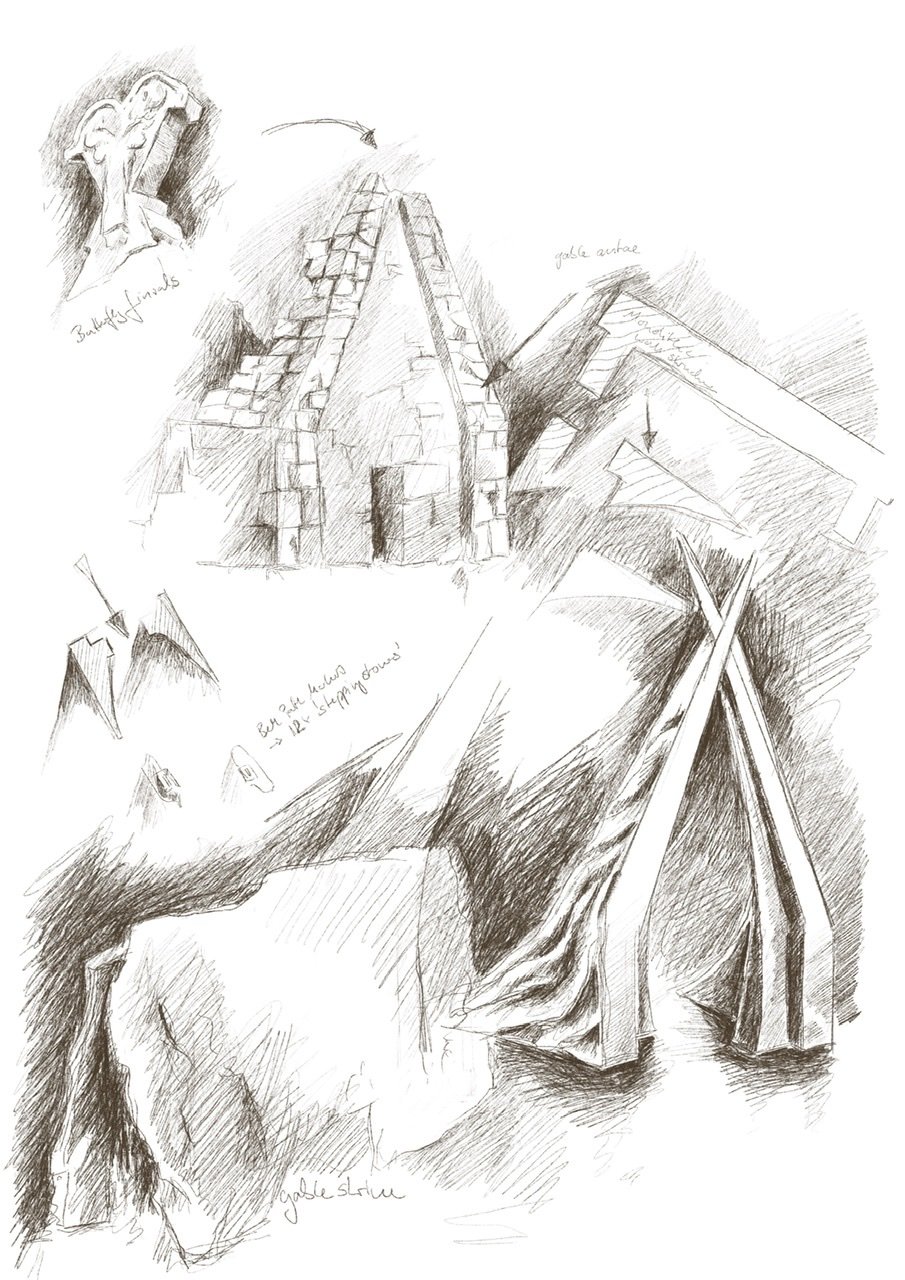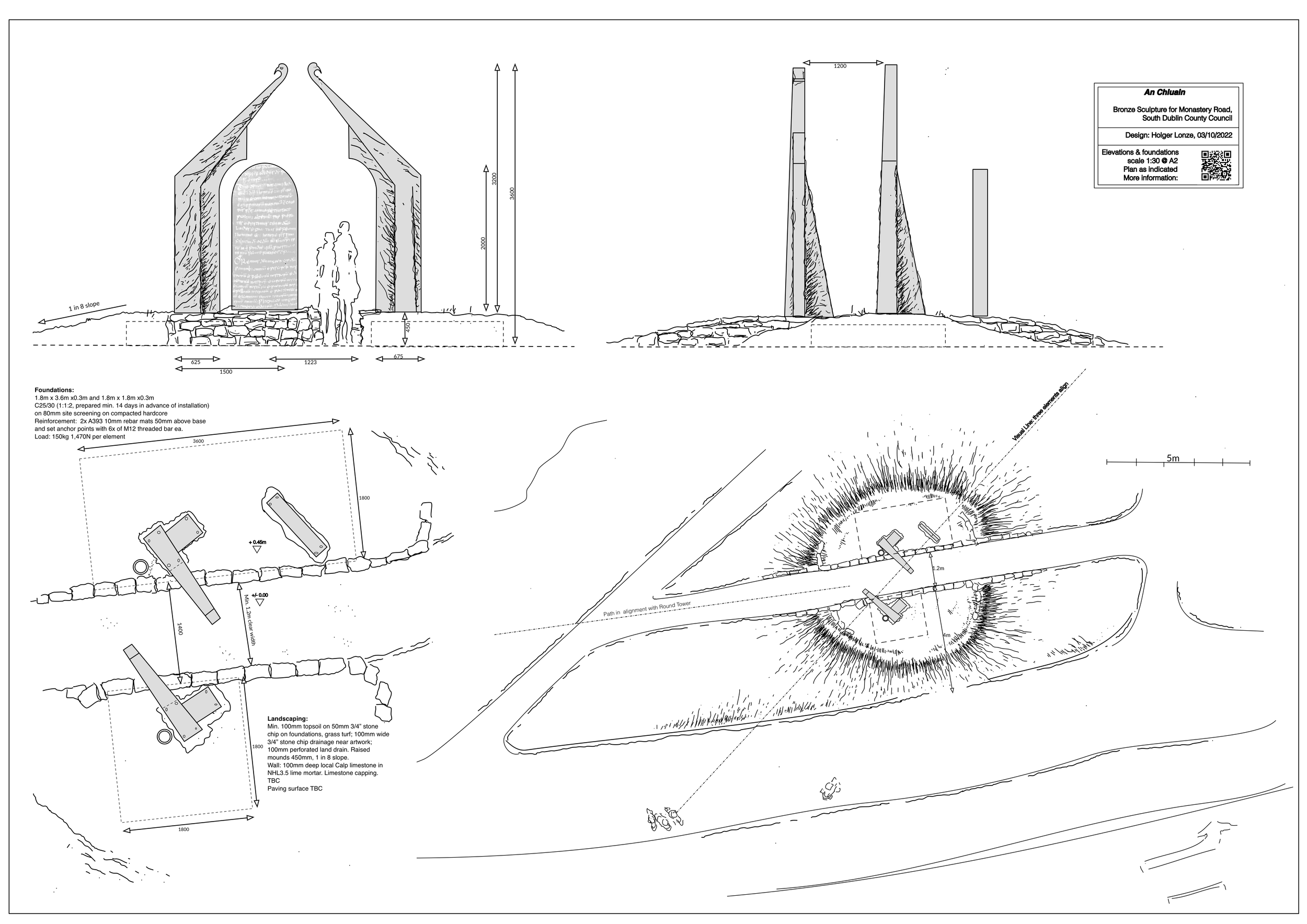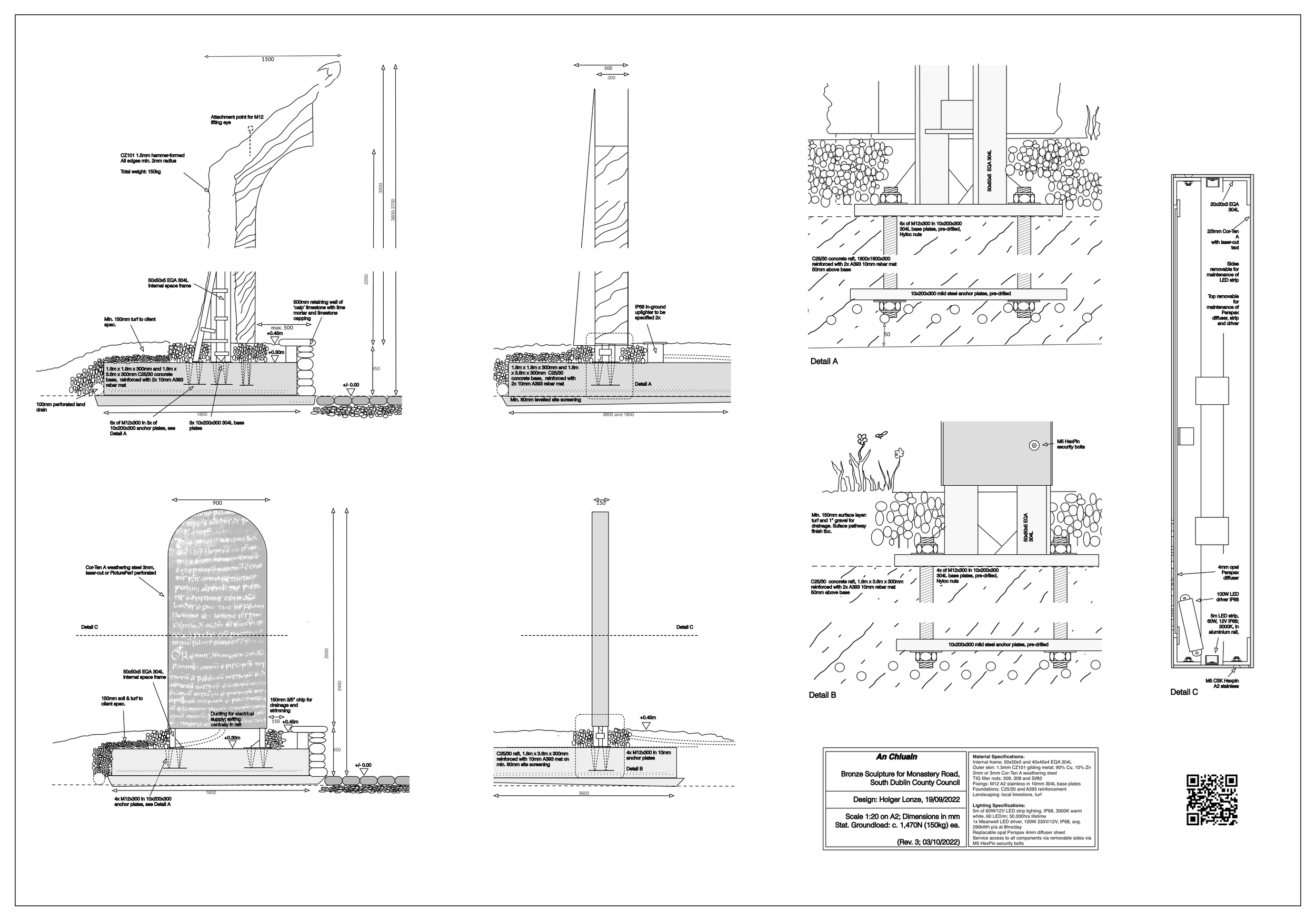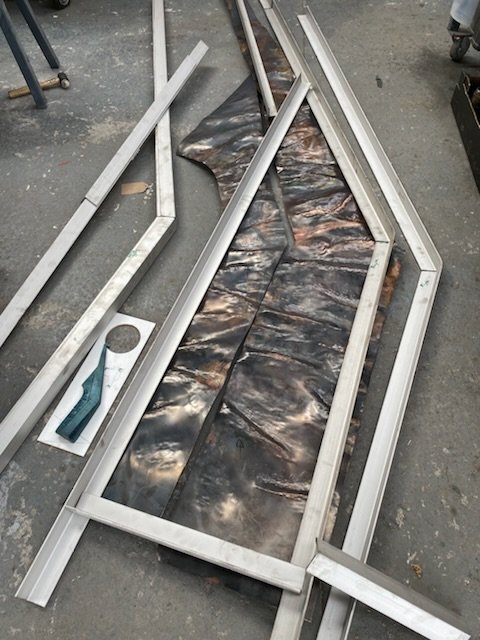An Chluain | Clondalkin Monastery Road
“[…]r sancte Trinitatis et sancti Cronáni filii Lugaedón”
Historical Context
The village of Clondalkin has its origins in an early Medieval monastic settlement located on the river Camac. While the presence of the settlement is still evident in the round tower, local place and road names, most of the historic architectural features no longer remain. The town land name of Clon- or Cluain, generally translated as ‘meadow’, also described a monastic enclosure, hermitage or an area of sanctuary. The local saint associated with the settlement, Crónán mac Bécáin, son of Lugaid, also known as Mochua of Clondalkin, (d. 637), was an associate of St. Kevin of Glendalough (note nearby St. Kevin’s Well). He is mentioned on the inner cover page fragment of the 9th. C. ‘Karlsruhe Calendar’ (Cod. Aug. CLXVII, Augiensis 167, BLB, Karlsruhe), a manuscript compiled from various pages and fragment in Ireland, possibly in Glendalough. Crónán’s feast day is celebrated on the 6th August, although omitted from the list of saints in the manuscript calendar. Architectural features of early medieval monasteries included round towers, oratories, cross slabs and sundials, the latter often placed in a raised area contained by dry stone walling: the lucht. Early buildings were most certainly of timber construction. Corner posts of these early timber churches and oratories later evolved into gable antae of subsequent stone buildings, finished with skeuomorphic butterfly finials, which resemble bird shapes. Cluain was installed in December 2023 and the landscaping finished in spring 2024.
Artistic Concept
The gateway sculpture Cluain for Monastery Road draws from the historic, cultural and natural environment of the area: the 8th C. monastic settlements on the fish-rich Camac River. Three elements align at a certain point:
1. Two slender, upright elements, forming a distinctive, contemporary gateway over a new pathway. The design is informed by the monastic architecture of Irish early medieval oratories and house shrines while also referencing existing local features such as the 8th C. round tower. Water texture and the salmon-shaped top finials signify the salmon-rich river Cormac which provided an important food source for the early monastery.
2. A ‘door’ element in Cor-Ten weathering steel, also suggesting a medieval manuscript with calligraphic text of a medieval manuscript. Crónán of Clondalkin is mentioned in the Karlsruhe Bede, which provides the imagery for the back-lit, CNC-perforated calligraphy.
The raised mound on which the sculpture is mounted references a lucht - a raised central area in early monastic sites on which upright markers and high crosses were set.
Sculpture Materials
The surfaces are shaped in gilding metal by an ancient and now rarely-used direct metalworking process: repoussé - alternative heating and hammer-forming. This process will allow for a substantially-sized sculpture within the given budget while at the same time offer a sustainable and low-carbon approach to public sculpture. Bronze surfaces are textured to resemble rippling water. The project’s estimated embodied energy is 30GJ, the carbon footprint 2.75t CO2e, all materials have a design life of several hundred years. The repoussé process uses less than ⅓ material and energy than conventional casting. A detailed Environmental Policy is accessible on www.holgerlonze.com
Fabrication
Working from the 1:10 scale model, the individual sections are laid-out in a drawing to be cut out of 2x1m bronze sheet
The sections are then marked onto the bronze sheet and cut with metal shears
Annealing the bronze sheet: heated to red-hot then left to cool before it is shaped
After annealing, the individual sections are hammer-formed, introducing a water texture to the bronze sheet
The front of one gable section is laid-out and matched to the steel frame sections
Attaching the bronze skin to the internal stainless steel frame by TIG welding
The main section of one of the gable ends complete, ready to add the base plates
Completed and textured gable elements ready for finishing.

